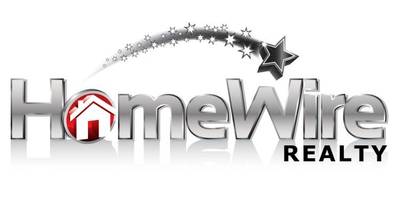Bought with RE/MAX EXCEL
For more information regarding the value of a property, please contact us for a free consultation.
Key Details
Property Type Single Family Home, Mobile Home, Manufactured Home
Sub Type Ranch
Listing Status Sold
Purchase Type For Sale
Square Footage 2,476 sqft
Price per Sqft $190
Subdivision Timberline Trails
MLS Listing ID 22403534
Style Ranch
Bedrooms 4
Full Baths 2
Year Built 2019
Annual Tax Amount $8,123
Tax Year 2023
Lot Size 0.530 Acres
Property Sub-Type Ranch
Property Description
Welcome to this stunning residence where elegance meets functionality! This beautiful home features a captivating open concept design, enhanced by a grand cathedral ceiling that creates a sense of space and light. The heart of the home boasts a charming 3-way fireplace, perfect for cozy evenings or entertaining guests. Spectacular quartz counters are on the kitchen island with snack bar seating and also on the perimeter countertops between the pantry. All kitchen appliances included along with the brand new 2024 dishwasher. A reverse osmosis water filter faucet is at the kitchen sink for drinking. The dining area is very spacious with a patio door leading to the deck with modern cable railing and patio where stairs cascade to the lower-level walkout through the lush perennial landscaping past the water fountain feature and pergola. A relaxing bench and fire pit are towards the back of the yard for additional relaxation and entertaining amongst the woods.,The well-designed split bedroom floor plan ensures privacy and convenience, with a luxurious primary suite separated from the additional bedrooms. The primary suite offers A large walk-in closet and a separate bathroom with tile shower/tub combo and dual sinks with tile flooring. The laundry room offers a utility sink, cabinetry & tile flooring. Coat cubbies are just inside the home next to the 3-car garage, where you'll have plenty of room for vehicles, storage, or a workshop. A full bathroom with quartz counters and tile floor with a linen closet sits between bedroom two and three. The fourth bedroom with a modern ceiling & egress window is found in the partially finished lower level where expansion opportunities exist to create instant home equity. Space for a theater or exercise room is just off the finished family room with a walkout lower level to a concrete patio. For those who love outdoor living, the walk-out basement provides seamless access to the backyard, expanding your entertaining possibilities. Want an in-law suite? The lower level is plumbed for a 3rd bathroom and studded out with an additional unfinished area adjacent for kitchenette potential! Experience modern comfort and style in this exceptional home ? where every detail is thoughtfully crafted for a lifestyle of ease and enjoyment complete with a General generator and owned water softener. This won?t last long in Wausau West Schools with Stettin elementary!
Location
State WI
County Marathon
Zoning Residential
Rooms
Family Room Lower
Kitchen Main
Interior
Heating Natural Gas
Cooling Central Air, Forced Air
Equipment Refrigerator, Range/Oven, Dishwasher, Microwave, Disposal, Washer, Dryer
Exterior
Exterior Feature Deck, Patio, Porch
Parking Features 3 Car, Attached, Opener Included
Garage Spaces 3.0
Roof Type Shingle
Building
Sewer Municipal Sewer, Municipal Water
Structure Type Vinyl,Stone
New Construction N
Schools
High Schools Wausau
School District Wausau
Others
Acceptable Financing Arms Length Sale
Listing Terms Arms Length Sale
Special Listing Condition Arms Length
Read Less Info
Want to know what your home might be worth? Contact us for a FREE valuation!

Our team is ready to help you sell your home for the highest possible price ASAP
Copyright 2025 WIREX - All Rights Reserved



